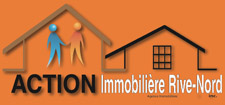Two or more storey
166, Rue des Lilas, L'Assomption J5W 0B3
Help
Enter the mortgage amount, the amortization period and the interest rate, then click «Calculate Payment» to obtain the periodic payment.
- OR -
Specify the payment you wish to perform and click «Calculate principal» to obtain the amount you could borrow. You must specify an interest rate and an amortization period.
Info
*Results for illustrative purposes only.
*Rates are compounded semi-annually.
It is possible that your payments differ from those shown here.
Description
Occupation rapide possible! Magnifique jumelé clé en main offrant 4 chambres, dont 3 à l'étage. Planchers de bois franc au rez-de-chaussée et au deuxième étage. La cuisine avec ses comptoirs en quartz est spacieuse avec de nombreuses armoires et un rangement bien pensé. Salle de lavage indépendante située au rez-de-chaussée pour plus de praticité. Sous-sol complètement aménagé, lumineux pour un sous-sol et offrant beaucoup de rangement. Terrain clôturé avec haies, grand cabanon avec porte de garage, ainsi qu'un gazebo pour profiter pleinement de l'extérieur. Aménagement paysager soigné. 2 salles de bains et une salle d'eau complètes le tout.
Description sheet
Rooms and exterior features
Inclusions
Exclusions
Features
Assessment, Taxes and Expenses

Photos - No. Centris® #19629904
166, Rue des Lilas, L'Assomption J5W 0B3
 Frontage
Frontage  Hallway
Hallway  Living room
Living room  Living room
Living room  Living room
Living room  Dining room
Dining room  Dining room
Dining room  Dining room
Dining room Photos - No. Centris® #19629904
166, Rue des Lilas, L'Assomption J5W 0B3
 Dining room
Dining room  Kitchen
Kitchen  Kitchen
Kitchen  Kitchen
Kitchen  Overall View
Overall View  Staircase
Staircase  Primary bedroom
Primary bedroom  Primary bedroom
Primary bedroom Photos - No. Centris® #19629904
166, Rue des Lilas, L'Assomption J5W 0B3
 Bedroom
Bedroom  Bedroom
Bedroom  Bedroom
Bedroom  Bathroom
Bathroom  Bathroom
Bathroom  Bathroom
Bathroom  Family room
Family room  Family room
Family room Photos - No. Centris® #19629904
166, Rue des Lilas, L'Assomption J5W 0B3
 Exercise room
Exercise room  Bathroom
Bathroom  Washroom
Washroom  Storage
Storage  Backyard
Backyard  Balcony
Balcony  Patio
Patio  Patio
Patio Photos - No. Centris® #19629904
166, Rue des Lilas, L'Assomption J5W 0B3
 Backyard
Backyard  Backyard
Backyard  Frontage
Frontage  Other
Other 









































