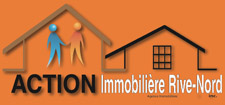Two or more storey
747 - 749, Rue Lamontagne, Saint-Jérôme J5L 1T7
Help
Enter the mortgage amount, the amortization period and the interest rate, then click «Calculate Payment» to obtain the periodic payment.
- OR -
Specify the payment you wish to perform and click «Calculate principal» to obtain the amount you could borrow. You must specify an interest rate and an amortization period.
Info
*Results for illustrative purposes only.
*Rates are compounded semi-annually.
It is possible that your payments differ from those shown here.
Description
+++Occupation immédiate !!!!+++Rare sur le marché !!!!!Cottage 3 cac+Garage+Bachelor **Côte-à-Côte*****Situé dans un secteur paisible à 5 minutes de l'autoroute 15, des commerces et services. Garage double, Piscine, toit 2020, grand terrain de 18,476 pi.car. Idéal pour famille avec intergénération pour les parents ou les enfants ou tout simplement pour louer. NOTE:Le logement principal est libre immédiatement. Le bachelor est loué $ 700/mois sujet à augmentation sous-peu .*******Le RDC est fraîchement peinturé couche d'apprêt (Primer) les pièces du RDC seront repeintes en couleur au choix de l'acheteur***********
Sale without legal warranty of quality, at the buyer's risk
Description sheet
Rooms and exterior features
Inclusions
Exclusions
Features
Assessment, Taxes and Expenses

Photos - No. Centris® #12844968
747 - 749, Rue Lamontagne, Saint-Jérôme J5L 1T7
 Frontage
Frontage  Frontage
Frontage  Kitchen
Kitchen  Dining room
Dining room  Overall View
Overall View  Living room
Living room  Laundry room
Laundry room  Washroom
Washroom Photos - No. Centris® #12844968
747 - 749, Rue Lamontagne, Saint-Jérôme J5L 1T7
 Overall View
Overall View  Staircase
Staircase  Primary bedroom
Primary bedroom  Primary bedroom
Primary bedroom  Bedroom
Bedroom  Bedroom
Bedroom  Bathroom
Bathroom  Bathroom
Bathroom Photos - No. Centris® #12844968
747 - 749, Rue Lamontagne, Saint-Jérôme J5L 1T7
 Bathroom
Bathroom  Garage
Garage  Pool
Pool  Patio
Patio  Patio
Patio  Backyard
Backyard  Dwelling
Dwelling  Dwelling
Dwelling Photos - No. Centris® #12844968
747 - 749, Rue Lamontagne, Saint-Jérôme J5L 1T7
 Dwelling
Dwelling  Dwelling
Dwelling  Dwelling
Dwelling  Dwelling
Dwelling  Dwelling
Dwelling  Dwelling
Dwelling 

































