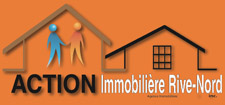Bungalow
1688, Rue Asselin, Lachenaie (Terrebonne) J6W 4E6
Help
Enter the mortgage amount, the amortization period and the interest rate, then click «Calculate Payment» to obtain the periodic payment.
- OR -
Specify the payment you wish to perform and click «Calculate principal» to obtain the amount you could borrow. You must specify an interest rate and an amortization period.
Info
*Results for illustrative purposes only.
*Rates are compounded semi-annually.
It is possible that your payments differ from those shown here.
Description
Style intergénération. 4 chambres au total, 2 cuisine complète, Parfait pour une grande famille ou pour loger parents et amis. Belle propriété très bien entretenu au fil des ans. Magnifique cour bien aménagé avec piscine creusé. Situé à 3 min. des autoroute 640 et 25. À 5 min. à pied de l'école primaire Bernard-Corbin. Beaucoup d'inclus dans la vente.
Description sheet
Rooms and exterior features
Inclusions
Exclusions
Features
Assessment, Taxes and Expenses

Photos - No. Centris® #17490550
1688, Rue Asselin, Lachenaie (Terrebonne) J6W 4E6
 Pool
Pool  Frontage
Frontage  Pool
Pool  Backyard
Backyard  Backyard
Backyard  Backyard
Backyard  Dining room
Dining room  Dining room
Dining room Photos - No. Centris® #17490550
1688, Rue Asselin, Lachenaie (Terrebonne) J6W 4E6
 Kitchen
Kitchen  Kitchen
Kitchen  Bathroom
Bathroom  Bathroom
Bathroom  Primary bedroom
Primary bedroom  Bedroom
Bedroom  Living room
Living room  Living room
Living room Photos - No. Centris® #17490550
1688, Rue Asselin, Lachenaie (Terrebonne) J6W 4E6
 Hallway
Hallway  Hallway
Hallway  Intergenerational
Intergenerational  Living room
Living room 
 Bedroom
Bedroom  Bedroom
Bedroom  Bathroom
Bathroom Photos - No. Centris® #17490550
1688, Rue Asselin, Lachenaie (Terrebonne) J6W 4E6
 Frontage
Frontage 




























