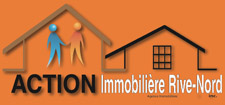Help
Enter the mortgage amount, the amortization period and the interest rate, then click «Calculate Payment» to obtain the periodic payment.
- OR -
Specify the payment you wish to perform and click «Calculate principal» to obtain the amount you could borrow. You must specify an interest rate and an amortization period.
Info
*Results for illustrative purposes only.
*Rates are compounded semi-annually.
It is possible that your payments differ from those shown here.
Description
Joli Plain-pied Clé en main Moderne jalousement entretenu avec sous-sol entièrement aménagé au goût du jour en 2023/2024.****Amoureux d'autos,Motos,Quads,Motoneiges ou passe temps du bricoleur de week-end vous saurez apprécier ce vaste garage deux portes détaché de 24 X31 chauffé entièrement achevé. Allées pavées,cour accueuillante et même un peu de gazon synthétique pour vous sauver de l'ouvrage !!!! L'extérieur est sans reproche. Propriété sise dans un secteur familial à deux pas de l'école et de la garderie/CPE. Un accès rapide à la route 158 et à 10 minutes de tous les commerces de Joliette. ****Une visite s'impose ***
Description sheet
Rooms and exterior features
Inclusions
Exclusions
Features
Assessment, Taxes and Expenses

Photos - No. Centris® #24139211
537, Rue Amboise, Saint-Paul J0K 3E0
 Frontage
Frontage  Garage
Garage  Backyard
Backyard  Frontage
Frontage  Hallway
Hallway  Hallway
Hallway  Staircase
Staircase  Living room
Living room Photos - No. Centris® #24139211
537, Rue Amboise, Saint-Paul J0K 3E0
 Living room
Living room  Dining room
Dining room  Overall View
Overall View  Kitchen
Kitchen  Kitchen
Kitchen  Primary bedroom
Primary bedroom  Bedroom
Bedroom  Bathroom
Bathroom Photos - No. Centris® #24139211
537, Rue Amboise, Saint-Paul J0K 3E0
 Staircase
Staircase  Family room
Family room  Family room
Family room  Bedroom
Bedroom  Bathroom
Bathroom  Bathroom
Bathroom  Laundry room
Laundry room  Parking
Parking Photos - No. Centris® #24139211
537, Rue Amboise, Saint-Paul J0K 3E0
 Garage
Garage  Garage
Garage  Overall View
Overall View  Overall View
Overall View  Overall View
Overall View  Overall View
Overall View 


































