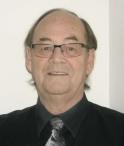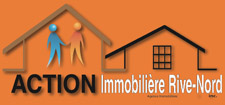Help
Enter the mortgage amount, the amortization period and the interest rate, then click «Calculate Payment» to obtain the periodic payment.
- OR -
Specify the payment you wish to perform and click «Calculate principal» to obtain the amount you could borrow. You must specify an interest rate and an amortization period.
Info
*Results for illustrative purposes only.
*Rates are compounded semi-annually.
It is possible that your payments differ from those shown here.
Description
****Occupation Immédiate***Bungalow 4 cac,2 SDB situé dans un secteur tranquille idéal pour votre petite famille. Garderie à deux pas à distance de marche. Propriété sise tout près des artères principaux, de l'autoroute 15, des écoles et des centres commerciaux. Cour gazonnée et clôturée.***Une visite et vous voudrez en faire votre demeure ****
Description sheet
Rooms and exterior features
Inclusions
Exclusions
Features
Assessment, Taxes and Expenses

Photos - No. Centris® #19670296
14, Ch. du Musée, Blainville J7C 3R6
 Frontage
Frontage  Frontage
Frontage  Frontage
Frontage  Living room
Living room  Living room
Living room  Living room
Living room  Hallway
Hallway  Overall View
Overall View Photos - No. Centris® #19670296
14, Ch. du Musée, Blainville J7C 3R6
 Kitchen
Kitchen  Kitchen
Kitchen  Dining room
Dining room  Bathroom
Bathroom  Bathroom
Bathroom  Primary bedroom
Primary bedroom  Bedroom
Bedroom  Bedroom
Bedroom Photos - No. Centris® #19670296
14, Ch. du Musée, Blainville J7C 3R6
 Corridor
Corridor  Family room
Family room  Family room
Family room  Family room
Family room  Other
Other  Bathroom
Bathroom  Bedroom
Bedroom  Workshop
Workshop Photos - No. Centris® #19670296
14, Ch. du Musée, Blainville J7C 3R6
 Storage
Storage  Patio
Patio  Patio
Patio  Patio
Patio  Backyard
Backyard  Backyard
Backyard  Other
Other  Other
Other Photos - No. Centris® #19670296
14, Ch. du Musée, Blainville J7C 3R6
 Frontage
Frontage  Parking
Parking  Aerial photo
Aerial photo  Aerial photo
Aerial photo  Aerial photo
Aerial photo  Aerial photo
Aerial photo  Aerial photo
Aerial photo  Aerial photo
Aerial photo Photos - No. Centris® #19670296
14, Ch. du Musée, Blainville J7C 3R6
 Aerial photo
Aerial photo  Aerial photo
Aerial photo  Aerial photo
Aerial photo  Aerial photo
Aerial photo 
















































