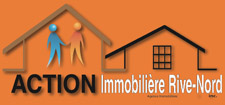Help
Enter the mortgage amount, the amortization period and the interest rate, then click «Calculate Payment» to obtain the periodic payment.
- OR -
Specify the payment you wish to perform and click «Calculate principal» to obtain the amount you could borrow. You must specify an interest rate and an amortization period.
Info
*Results for illustrative purposes only.
*Rates are compounded semi-annually.
It is possible that your payments differ from those shown here.
Description
LIBRE IMMÉDIATEMENT. Même propriétaire depuis 1972! Charmant bungalow en brique sur 4 côtés, situé sur un coin de rue, avec garage et terrain de 10 677 pi². 3 au rez-de-chaussée, cuisine avec plancher chauffant, armoires en bois, comptoir en quartz. Plaque de cuisson au gaz, four encastré, réfrigérateur, lave-vaisselle et cellier inclus. Cour clôturée, balcon en béton avec solarium 3 saisons. Accès latéral idéal pour motorisé ou remorque. Foyer au gaz au sous-sol! Voir Addenda...
Description sheet
Rooms and exterior features
Inclusions
Exclusions
Features
Assessment, Taxes and Expenses

Photos - No. Centris® #22124431
1426, Av. Phillips, Mascouche J7L 2P4
 Frontage
Frontage  Frontage
Frontage  Frontage
Frontage  Hallway
Hallway  Living room
Living room  Living room
Living room  Dining room
Dining room  Kitchen
Kitchen Photos - No. Centris® #22124431
1426, Av. Phillips, Mascouche J7L 2P4
 Kitchen
Kitchen  Primary bedroom
Primary bedroom  Bedroom
Bedroom  Bedroom
Bedroom  Bathroom
Bathroom  Bathroom
Bathroom  Family room
Family room  Family room
Family room Photos - No. Centris® #22124431
1426, Av. Phillips, Mascouche J7L 2P4
 Family room
Family room  Storage
Storage  Washroom
Washroom  Hallway
Hallway  Garage
Garage  Veranda
Veranda  Backyard
Backyard  Backyard
Backyard Photos - No. Centris® #22124431
1426, Av. Phillips, Mascouche J7L 2P4
 Back facade
Back facade  Other
Other 































