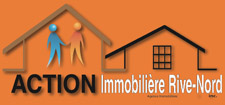Help
Enter the mortgage amount, the amortization period and the interest rate, then click «Calculate Payment» to obtain the periodic payment.
- OR -
Specify the payment you wish to perform and click «Calculate principal» to obtain the amount you could borrow. You must specify an interest rate and an amortization period.
Info
*Results for illustrative purposes only.
*Rates are compounded semi-annually.
It is possible that your payments differ from those shown here.
Description
Nouveauté à Mascouche Heigths, Spacieuse maison familiale offrant 5 chambres à coucher, dont 3 au rez-de-chaussée et 2 au sous-sol. Une entrée indépendante mène directement au sous-sol dans un bureau, parfait pour le télétravail ou pour recevoir des clients. Vous profiterez de deux salles de bain entièrement rénovées récemment, d'une toiture refaite en 2025 et d'une construction solide en maçonnerie sur quatre côtés. Située dans un secteur paisible, à proximité de l'école Le Rucher, cette propriété se distingue par son terrain intime adossé à un boisé sans voisin arrière, offrant tranquillité et intimité. Occupation rapide disponible!
Description sheet
Rooms and exterior features
Inclusions
Exclusions
Features
Assessment, Taxes and Expenses

Photos - No. Centris® #10051570
1174, Av. Lafleur, Mascouche J7L 1R1
 Frontage
Frontage  Frontage
Frontage  Aerial photo
Aerial photo  Aerial photo
Aerial photo  Aerial photo
Aerial photo  Aerial photo
Aerial photo  Aerial photo
Aerial photo  Aerial photo
Aerial photo Photos - No. Centris® #10051570
1174, Av. Lafleur, Mascouche J7L 1R1
 Hallway
Hallway  Living room
Living room  Living room
Living room  Kitchen
Kitchen  Dining room
Dining room  Corridor
Corridor  Bathroom
Bathroom  Bathroom
Bathroom Photos - No. Centris® #10051570
1174, Av. Lafleur, Mascouche J7L 1R1
 Primary bedroom
Primary bedroom  Bedroom
Bedroom  Bedroom
Bedroom  Family room
Family room  Office
Office  Bathroom
Bathroom  Bathroom
Bathroom  Bedroom
Bedroom Photos - No. Centris® #10051570
1174, Av. Lafleur, Mascouche J7L 1R1
 Bedroom
Bedroom  Bedroom
Bedroom  Bedroom
Bedroom  Workshop
Workshop  Backyard
Backyard  Backyard
Backyard  Exterior
Exterior 


































